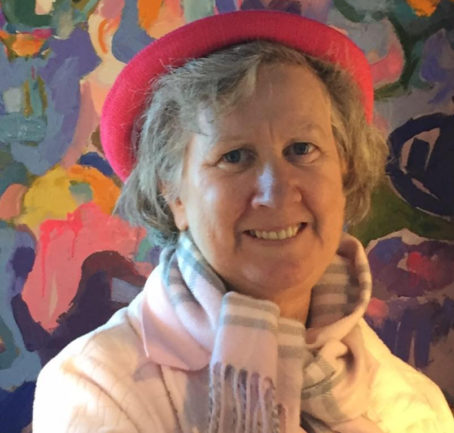A 24-storey tower is the centrepiece of a development application that has gone to Central Coast Council.
The tower, with a roof top sky bar and function space, is part of the final stage of development for Kooindah Waters, Wyong, which was first approved under a masterplan in 2003.
The latest development application provides for alterations and additions to the existing complex.and the construction of a new 24-storey mixed use building.
The existing golf club and the new building are to be connected via basement parking and main foyer to the golf club.
The new building would contain 97 serviced apartments and 98 residential units, a restaurant, bar, parking and a conference centre.
“The tower is a one-off, envisaged by the 2002 Master Plan and has been designed as an iconic structure to be viewed in the round,” the application states.
“The tower has significant building separation from adjoining residential dwellings on Parry Parade (35m+), all vehicular access is via the existing commercial driveway off Kooindah Boulevard (not Parry Parade) and shadows of the tower have a sundial like character cast on the adjoining golf course and lake and minor mid-winter shadowing on dwellings to the south-west on Warners Avenue,” the application states.
It says the development has minimal physical impacts on the adjoining residents.
An additional 253 car parking spaces are proposed, taking total parking to 463 spaces.
“The development will function as a fully integrated resort and residential community, with a variety of bars and restaurants to service hotel patrons that will also be open to the public,” the application states.
The site, about 1.2kms east of Wyong town centre, is known as 50 Parry Parade and 40 Kooindah Boulevard, Wyong and comprises 6 lots that are occupied by the Kooindah Waters Golf Club, Mercure Kooindah Waters Hotel and serviced apartments.
The proposal is a Regionally Significant Development, having a capital
investment value of $90M.
While the proposal is first lodged with Council, the consent authority is the Hunter and Central Coast Joint Regional Planning Panel.
The site’s zoning, SP3 Tourist, allows for the proposed works, subject to tourist and visitor accommodation remaining the dominant use on the site.
The residential unit component of the development will comprise 41% of total site gross floor area with 59% dedicated to hotel/serviced apartments and ancillary commercial usage.
The application says the up-grade of the existing commercial facilities will have a variety of positive regional and local economic benefits including 102 full-time jobs created.
The application says pre-DA meetings have been held with Council.
Meetings have also been held with Wyong Chamber of Commerce and the Kooindah Community Association.



That is rediculess looks like a piece of space junk fell from the sky and out of caricature for area the central coast is becoming over developed as it is just look at the over height crap being built in Gosford