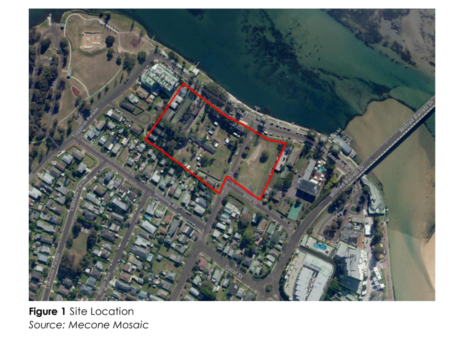Key issues with a proposed 400-plus unit development at The Entrance came under scrutiny in a briefing from Council planning staff to the regional planning panel recently.
Multiple six to nine storey towers are planned on two sites opposite the waterfront at The Entrance where the El Lago Tourist Park currently operates.
Site one starts at 9-29 The Entrance Rd which is the western side of Oakland Ave and site two at 31-33 The Entrance Rd which is the eastern side of Oakland Avenue.
Briefing notes from the meeting show that Council provided an overview including the surrounding area.
The site is zoned B4, has low density residential immediately adjacent and is subject to flooding.
Site 1 contains the El Lago Tourist Park (Campervans / temp accommodation) and a local heritage item (The Lake House) and adjacent Norfolk Palms street trees which are also local heritage items.
Site 2 is vacant.
Council considers this an “iconic development site”, the notes state.
The development application attracted 15 submissions when it was publicly exhibited from May 19 to June 16 this year with issues including privacy concerns, overshadowing, traffic and parking.
“Applicant did attend a pre-DA in March 2022 however the advice was not followed and this
development proposal is significantly more intensive,” the notes state.
“In its preliminary assessment Council considers that the building height and mass completely dominate the heritage item and design does not respond appropriately to view corridors,” the notes state.
“The scale, relationship and setbacks to the heritage item are paramount and need further consideration.”
The members of Hunter Central Coast Regional Planning Panel were of the view that a detailed urban design study should set the design principles for the site and that the ADG (Apartment Design Guide) requires a precinct plan addressing detailed site and contextual analysis.
Design excellence principles should be considered, the panel noted and also said there must be a social impact assessment for displacement of existing residents.
The panel said Council would need to investigate the tenure of people living at the tourist park, the regulatory framework and circumstances and approval history.
The development proposes to go above height guidelines for the area and the Panel said it was not clear on arguments for the variations on a relatively unconstrained site.
“The Panel expect Council to provide clear direction to the Applicant regarding design principles and to take a position on fundamental planning outcomes in their RFI,” the briefing notes state.
An RFI is a formal request for more information.
A further briefing will be scheduled when the assessment is progressed.
A public determination meeting will be required, the panel noted.
The plan is for:
# 11 retail/food and beverage tenancies,
# a gymnasium and
# 414 residential units,
# 45 serviced apartments and
# parking for 853 vehicles.
See previous story here: https://www.cccouncilwatch.com.au/six-towers-of-400-plus…/



