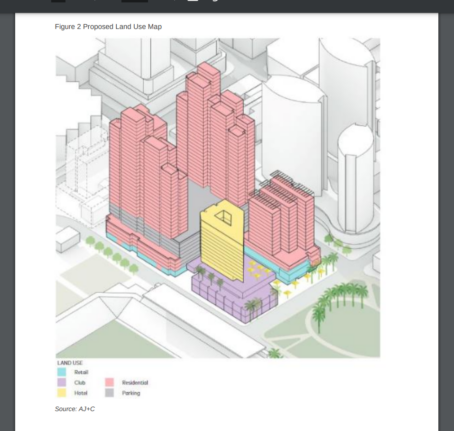
The proposed redevelopment of Central Coast Leagues Club has undergone a second revision since the masterplan was originally submitted to the State Planning Department in 2019.
The latest masterplan has some key changes.
# Instead of two residential towers, the proposal has five, with more slender residential buildings including a 45m wide landscape courtyard between them.
A total of 584 units are proposed but this could change as the plan moves through the process of proposal to development application.
The residential towers rise above a four storey podium and one five storey podium. An “urban backyard” is envisaged between towers.
# The club has acquired 91 and 91a Donnison St, in Gosford, which has given the proposal both a new building site and allowed it to include a new north-south through-site link.
The vacant site at 91 Donnison Street already has an approved DA for a 7 storey apartment building but this proposal allows for eight storeys (RL 53.7) with retail uses at ground level.
# The acquisition of the Donnison St sites has also solved a culvert easement issue. A culvert runs through the middle of the site underground.
It was originally a waterway and was converted into a concrete lined culvert in 1954 or thereabouts.
# Height Changes – Buildings have been redistributed across the site, with additional height to the residential buildings near Dane Dr (RL 128) and Georgiana Terrace (RL 70.5).
The residential buildings near Baker St have been reduced (previously RL 135.0 and now RL 122.4).
The club sits on land bound by Dane Drive, Georgina Terrace and Baker St, Gosford.
The towers would have roof top gardens and solar panels are planned for two towers.
# The basement car parking has largely been deleted with the majority of the seven storeys of parking above the water table.
# Northern laneway – Vehicular entry has largely been consolidated and relocated from a central through-site link to a northern laneway.
# Staging – The masterplan has been planned to allow for staging to create a commercially viable development.
Construction is estimated to start in Q4 2025 and continue beyond 2033.
The plan splits the large site into five smaller blocks with open laneways and internal through-site links.
The masterplan includes a 120 key hotel, down from 200 key hotel; 1,320 car spaces; 584 residential units, retail and commercial space; an open plaza adjacent to Georgina Terrace fronting Leagues Club Field; two east-west through-site links that will be activated with retail/food and drinks premises; and, of course, the club itself.
The club will be rebuilt on its current site and the hotel will be built above it.
The Club submitted its request for a new SEARS (Secretary’s environmental assessment requirements) in mid March.
A request for SEARS is the first step in a long process to gain approval for the development from the State Planning Department (rather than council because it is such a large proposal).
The club has already had two SEARS approved but the second one was time limited and runs out in the middle of this year.
Development costs are now revised to $564M.
Read more details here in the masterplan submitted to the planning department: https://majorprojects.planningportal.nsw.gov.au/prweb/PRRestService/mp/01/getContent?AttachRef=SSD-10374%2120230331T014412.776%20GMT


