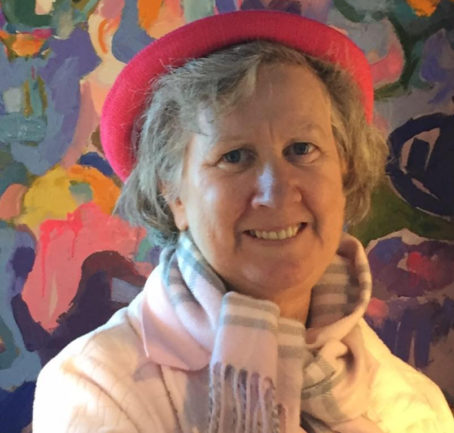A developer wants planning guidelines changed for land on the corner of Terrigal Drive and Charles Kay Drive to increase the allowed building height from 8.5M to 32M.
The developer also wants a cafe on the ground floor along with 42 – 50 units (two reports offer two different numbers of units) in the eight storey building.
The application to Central Coast Council-under-administration says the Planning Proposal will enable better use of the site for a greater variety and diversity of housing choices in the Central Coast.
“While the skyline of Terrigal is relatively low-density and the proposed building envelope is taller than buildings in the immediate surrounding area, the building sits below the existing tree canopy and the site’s corner location acts as a prominent marker and gateway to Terrigal Town Centre,” the application states.
The site is flood affected but the development is proposed to be built above the 1% AEP flood depths range.
The proposal is being discussed by the Local Planning Panel this Thursday, November 30 with the agenda showing a council report endorsing the proposal.
But the panel is only giving its opinion.
Administrator Rik Hart will have to decide if the proposal should go to the Department of Planning for a gateway determination on the change in the zoning.
The matter will probably go to the final ordinary council meeting of the year on December 12.
If Mr Hart allows the proposal to go to the State, the Planning Department then decides on whether to issue a gateway determination, which lists the matters that would need to be addressed in the final proposal.
If it gets a gateway determination, the plan will be open for public comment some time next year.
After that, a final proposal would be submitted to the Department for appro


